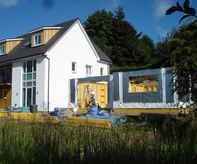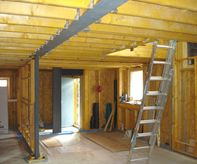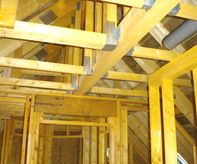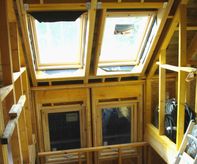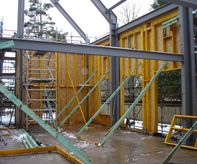ILG
Design
Architectural And Timber Frame Design
Timber Frame
Timber Frame Design
We provide full timber frame manufacturing drawings including joist and roof truss layouts, panel elevations, cut lists and schedules. We use the latest specialised timber frame CAD design packages. We can provide full engineering packages from our third party partners.
We also have experience in SIP panel and insulated concrete forrmwork (ICF) modes of construction






